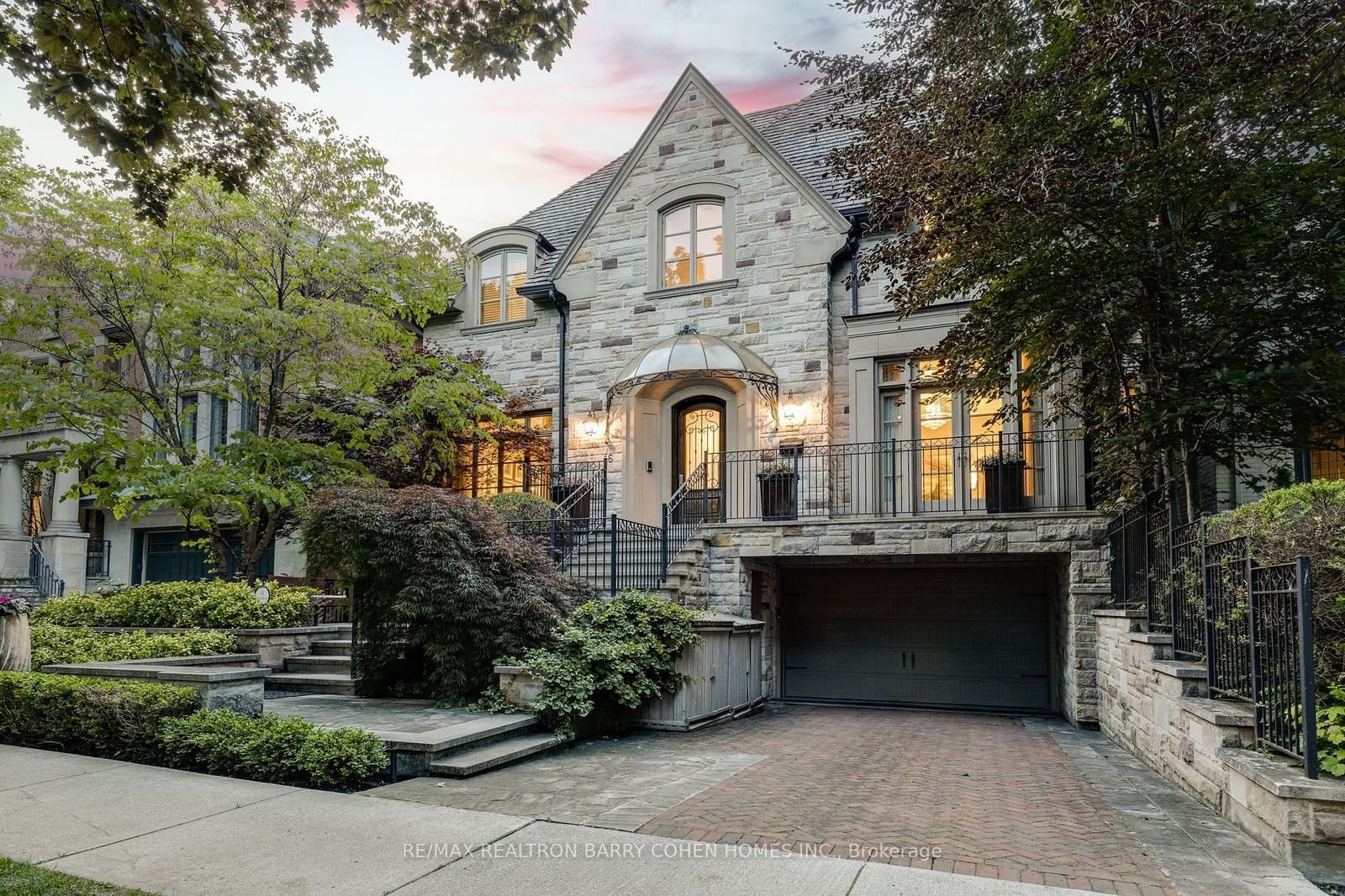$7,500,000
$*,***,***
5+1-Bed
7-Bath
Listed on 6/24/24
Listed by RE/MAX REALTRON BARRY COHEN HOMES INC.
Shram Built Forest Hill Luxe At Its Finest. Dramatic Natural Stone Front Elevation. Soaring 10.5 Ft Ceilings, Extensive Millwork And Panelling Maple Hardwood Floors & Multiple Fireplaces. The Chef Inspired Kitchen Presents With Adorned Marble Countertops, Custom Cabinetry, A Butler's Pantry And High-End Appliances. Resort-Like Backyard Oasis Boasts Saltwater Pool, Jacuzzi, Stone Terrace, Built-In BBQ & Cabana. Primary Bedroom With Juliette Balcony, Luxurious Ensuite & Dressing Room With Skylight. Formal Dining Room, Custom Office With Coffered Ceilings, Spacious Bedrooms, Custom Crown Moldings, Heated Floors & Ample Storage. The Lower-Level Features High Ceilings, Large Windows, Family Room, Second Laundry Room And Nanny Suite. Rare 170ft Lot Depth And 3 Car Garage And Heated Driveway. Surrounded By Renowned Schools UCC, BSS, FHCI And Steps To Forest Hill Village Shops & Eateries.
Kitchen appliances include 3 sub zero fridges, 1 silhouette wine fridge, Dacor wall oven, Viking stove with gas top, Bosch dishwasher, hot water on demand, built in microwave, pot filler & toe kickcentral vacuum. Cabana has 7th bathroom.
To view this property's sale price history please sign in or register
| List Date | List Price | Last Status | Sold Date | Sold Price | Days on Market |
|---|---|---|---|---|---|
| XXX | XXX | XXX | XXX | XXX | XXX |
| XXX | XXX | XXX | XXX | XXX | XXX |
| XXX | XXX | XXX | XXX | XXX | XXX |
| XXX | XXX | XXX | XXX | XXX | XXX |
C8473464
Detached, 2-Storey
11+3
5+1
7
3
Built-In
5
Central Air
Finished
Y
Brick, Stone
Forced Air
Y
Inground
$32,114.41 (2023)
169.58x50.00 (Feet) - As Per Survey
